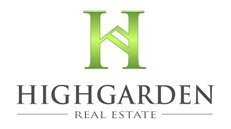Oops!
 We apologize for the inconvenience, but an unexpected error has happened. If the problem persists you may contact the website administrator via email at
webmaster@highgarden.com or call our corporate office at 317-205-4320.
We apologize for the inconvenience, but an unexpected error has happened. If the problem persists you may contact the website administrator via email at
webmaster@highgarden.com or call our corporate office at 317-205-4320.
The Highgarden Real Estate Team